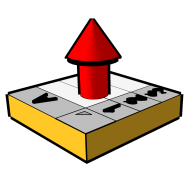Hello,
I have been interested in the support provided by the computer to the building designers for years. At the end of my studies in 1996 I developed the automatic construction of a 3D access ramp according to variable parameters. Although my career has been oriented towards energy and consumer protection since the end of 90s, I have always kept a close eye on the CAD (today BIM) during my free time.
Philosophy
I expect from computers to save time, to avoid errors and improve communication.
I have long been convinced that, as the architect creates a three-dimensional world, data managed by the computer must also be in 3D. 3D is not just about making beautiful images, but also to efficiently manage an architectural project to the smallest details.
Wisext project
I have always tried to prove (to me) that my philosophy is not only a philosophy but it can lead to concrete results. The wide distribution of a 3D software as SketchUp with its amazing ergonomics prompted me to restart my projects about an efficient data management. Even if it was originally introduced as a software making draft, I think SketchUp can go much further. But in my opinion some tools are missing to allow an optimal data management . It's why I started the creation of extensions for SketchUp, during my free time.
And rather than keeping my job for my own use, why not sharing and exchanging experience? This is the idea that initiated this site.
Olivier Lesage.
Engineer architect.
Louvain-la-Neuve, Belgium.

